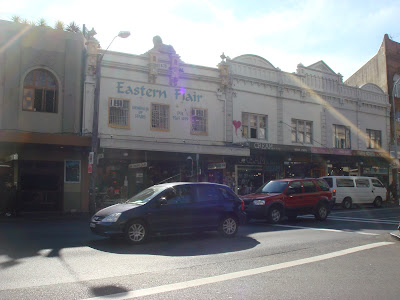My consentration for this project lies on form and openings as they were taken as medias to convey the gallery owner's design concept of expressing the meaning within realistic life, and to make the gallery as a space to communicate with the public.
Entrance: The entrance was designed to face where the public transportation spot as well as street front to attract pedestrian's attention. In the street front elevation, entrance to the gallery is located on the right hand side, while the entrance to galler owner's private space will be reached after crossing through a courtyard.
Space: In this project, space was devided into two for different utilise(gallery use and owner's private use). However circulation exists as they seem to be individual blocks but actually can be accessed through each other. Another courtyard is available on 2nd floor for resting purpose. Stairs in the middle connects the courtyard on the ground floor to the one on 2nd floor.
Stairs: I designed stairs in both interior and outside courtyard. The stairs which has main function of connecting two courtyards is also available to access 1st floor of both blocks. Inspite of this, each block has got its own stairs to connect each level so as to achieve the circulation between interior spaces. Visitors can feel the transition between each level inside the space through walking along the stairs.
Skylight: In this project i mainly designed two types of skylights on gallery space only. One type is hexagon shaped openings for small rooms on ground floor. Second type is on the roof level of gallery space, which creates a bright lighting effect for exhibition hall of the gallery.
 Stairs in the middle
Stairs in the middle
















































